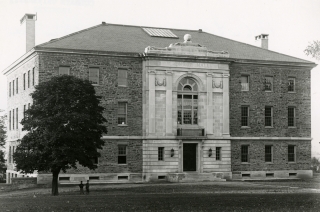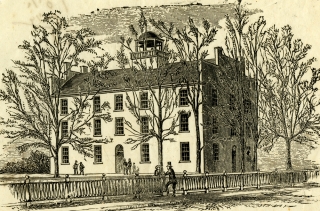East and West Halls, had been completely renovated in 1954.) The library, designated the Everett Needham Case Library in 1962, was dedicated in 1959. As far back as 1931, Charles W. Spencer had stressed the need for a new building but it was his successor, Thomas M. Iiams, who was to have a major role in planning the structure and to see it take shape. The architect was Robert B. O’Connor (D.F.A., ’59) of O’Connor and Kilham. Chapel House, an anonymous gift, was designed by Skidmore, Owings, and Merrill and completed in 1959. It has a chapel for meditation and prayer, a library, a music room, and facilities for a small number of interfaith resident guests. The Athletic Center, honoring William A. Reid, ’18, Director of the Division of Physical Education and Ath1etics (1935-1955), was opened in 1959, also; its architect was Oscar F. Wiggins, ’22. Watson House, a home for the President, given by Mrs. Thomas J. Watson, Sr., in honor of her late husband, was ready for occupancy at the time of Mr. Case’s retirement in 1962. Arthur A. Meggett, ’36, designed the building; its completion made the president’s former residence, Merrill House, available for the Faculty Club.
Two other facilities should be mentioned. The first, the Colgate Camp on Upper Saranac Lake, was the gift of S. Bayard Colgate (LL.D., 1958), a Trustee, and his family in 1953. It is well suited for use of the Outing Club and for faculty conferences and summer recreation. The second is the new Seven Oaks golf course in the valley east of the campus and the village which was opened in 1958 to supersede the old course behind the dormitories.
As early as 1941 the American Association of University Professors Chapter began a survey of the curriculum and University organization. In the spring of 1943, at Mr. Case’s suggestion, a committee on the Post-War College was established from the faculty with the President as Chairman, to continue the study with particular reference to the needs of a world at peace. Its far-ranging report received searching faculty analysis and was adopted, part by part, from 1945 to 1947.
Central to the program was the general education Core Curriculum, made up of a series of courses prescribed for all students. This concept was an outgrowth of experience with the five one-semester survey courses in the Biological Science, Physical Sciences, Social Sciences, Philosophy and Religion for freshmen and a course in Fine Arts for sophomores, which were an important feature of the “Colgate Plan of







