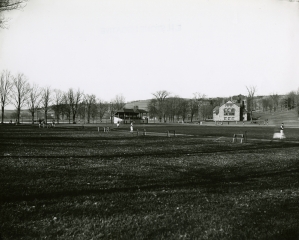also established a scholarship program for five years with an initial grant of $130,000 with the possibility of extending it for a second five-year period.
The expansion of Colgate’s physical facilities, an important feature of the Case presidency, continued during his successor’s. Four new buildings were erected and others modified or renovated. With the destruction of the Administration Building by fire in October, 1963, the old library, then serving as a Foreign Language Center, became the new Administration Building after extensive alterations and the transfer of the language center to Lawrence Hall. The Reid Athletic Center, in use since 1959, was completed in 1966 with the dedication of the basketball court to the memory of Wesley M. Cotterell, ’19, Trustee, 1961-65; the hockey rink in 1965 had been named for J. Howard Starr, Professor of Physical Education Emeritus, and former hockey coach. Alumni Hall was completely remodeled in 1965 and occupied by the Division of the Social Sciences, except for the Education Department which was located in Lawrence Hall; Arthur A. Meggett, ’36, was the architect. The Arts Center, named for Charles A. Dana whose foundation had provided a challenge grant as the basis of the funds raised for the building, was completed in 1966. A striking example of modern architecture, it was designed by Paul Rudolph, and provided classroom, office, studio and performing space for courses and activities in the fine arts, music and drama, and also housed a theater and an art gallery. Two residence complexes, Cutten and Bryan Halls, were completed in 1966 and 1967; the architects were Perkins and Will. The first was named for Colgate’s eighth president and comprised four houses commemorating faculty members active during his term-Albert P. Brigham (geology); Frank L. Shepardson (Greek and University Treasurer); Harold O. Whitnall (Geology) and Melbourne S. Read, (Philosophy, Psychology, Education, Vice President, 1912-21, and President pro tem, 1921-22). The second building perpetuates the memory of Colgate’s seventh president and also consists of four houses named for Dean William H. Crawshaw, ’87; George W. Cobb, ’94, Trustee (1907-45) and donor of the Cobb Awards; William M. Parke, ’00, Trustee (1926-61; President, 1937-48); and Norman F. S. Russell, ’01, Trustee (1928-54; President, 1948-52). The A. Lindsay and Olive B. O’Connor Campus Center, designed by Arthur A. Meggett, ’36, and opened in 1967, provided facilities for the





