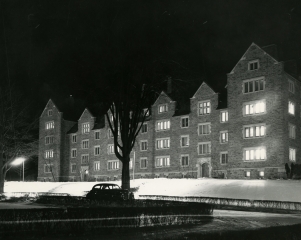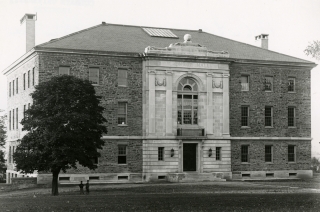41-year old structure, but a dwelling, incorporating some of its thick stone walls, was soon erected and survived until 1924 when the site was taken over for the Huntington Gymnasium.

The Dodge era saw the construction of four new buildings. The first, to house the Preparatory Department, or Grammar School, was completed in 1874. Heretofore, the Grammar School had operated in the same facilities as the College and Seminary in East, West, and Alumni Halls. A gift of James B. Colgate, the new structure was dedicated to the memory of his parents and designated as William Colgate Memorial Hall. In appreciation of Mr. Colgate’s generosity the Trustees in 1873 named the school itself Colgate Academy. The building and site had cost $60,000. With walls of locally manufactured brick, it was three stories high in the center and two on each side, and had a mansard roof. After Colgate Academy was discontinued in 1912 the structure was used as the Administration Building until its destruction by fire in 1963.
The second edifice of the Dodge period is the Chemistry Building. That an entire structure should be devoted to one department, though it housed physics for a few years, showed that the President and Trustees were responding to a strong and growing interest in science. Dr. Dodge, himself, contributed $2,500 to the building fund and three Trustees, Samumel Colgate, Thomson Kingsford, and Col. Morgan L. Smith, made up the balance of the $10,000 which it cost. Joseph F. McGregory, recently appointed as the first Professor of Chemistry, assisted in the planning though he was not to take up his duties until the fall of 18,84. A two-story structure, designed in the “Queen Anne style,”
its walls were of local stone trimmed with red brick. There were two large classrooms, one for chemistry and one for physics, on the first floor and a quantitative analysis laboratory on the second. No formal dedication seems to have been held though work in the laboratory had begun by February, 1885. In recognition of Dr. Dodge’s generosity the Junior Class placed over the front entrance a stained glass window showing his portrait and quoting his statement “The amplest knowledge has the largest faith,”
a declaration of confidence that Christian doctrine would not suffer at the hands of those who used the building.
Professor Hezekiah Harvey of the Theological Seminary in 1881 strongly urged a building for the exclusive use of that division of the University. Two years later the Education Society vigorously launched






